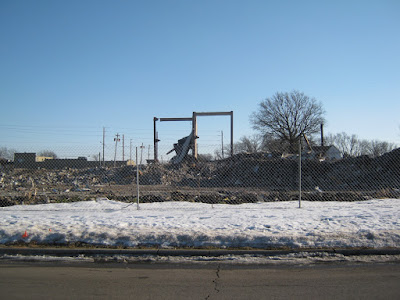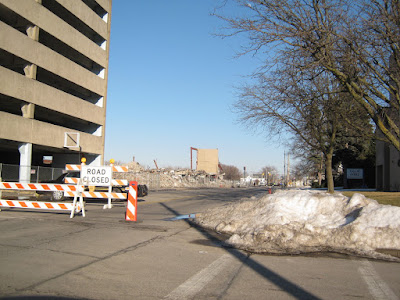Although the oldest wings of the former St. Joseph Hospital building were
torn down three years ago, it will remain a big part of many Lorainites’ collective memories.
One hundred and eleven years ago today, the hospital unveiled the architectural rendering of the new structure on the front page of the
Lorain Daily News of Feb. 19, 1907.
Here’s the story as it appeared in the paper that day. (Part of the article was unreadable due to the age of the paper and quality of the microfilm, and I have indicated that in my transcription.)
****
New Wing, Nucleus of Future Enlarged St. Joseph’s Hospital
The accompanying photograph shows the new addition to St. Joseph’s hospital the designs of which have just been completed by Architect H. E. Ford. The building is the first of a group of four wings. It will be built on the north side of the present structure and will have a frontage of 100 feet on Penfield avenue and 40 feet on Kent street. It will be of brick, three stories high and will be absolutely fireproof and will cost $20,000. The building will be connected to the present building by passage ways nine feet in width.
The basement will be used for a clinic and free dispensary. The second floor will contain four large rooms with toilet and other rooms, including diet dining room. The upper floor will have thirteen small ward rooms with one or two beds each. There will be toilet rooms, linen rooms and diet dining rooms. Plans will be prepared so that the contractors can bid within two weeks and work will commence as soon as the contract [
unreadable].
As soon as possible another wing will be built on the south side of the present building which will connect the two front wings by an administration building. From the north and south buildings there will extend westerly two other wings so that the present frame structure will be completely surrounded.
The whole building, when completed, will have a frontage of 235 feet on Penfield avenue and will cost over $150,000.
****
I never realized that St. Joseph Hospital had been built in stages as described in the article.
You can see the transition as it unfolds in the vintage postcards below. (I’ve included postmark years when they were available.)
 |
| 1910 |
 |
| 1916 |
 |
| 1932 |
 |
| 1936 |
 |
| 1944 |












































